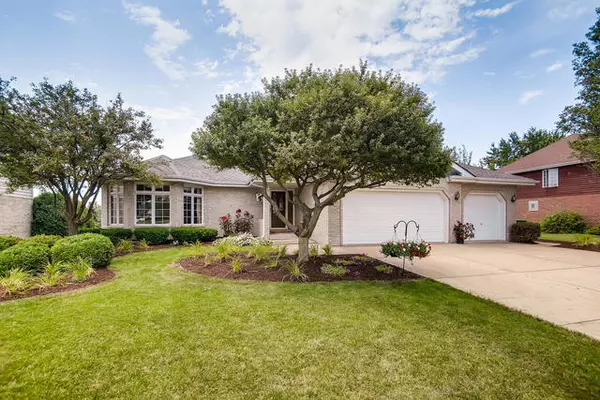For more information regarding the value of a property, please contact us for a free consultation.
12105 Tamarack Lane Homer Glen, IL 60491
Want to know what your home might be worth? Contact us for a FREE valuation!

Our team is ready to help you sell your home for the highest possible price ASAP
Key Details
Sold Price $405,000
Property Type Single Family Home
Sub Type Detached Single
Listing Status Sold
Purchase Type For Sale
Square Footage 4,925 sqft
Price per Sqft $82
Subdivision Meadowcrest
MLS Listing ID 10040412
Sold Date 12/13/18
Style Step Ranch
Bedrooms 3
Full Baths 3
Half Baths 1
HOA Fees $8/ann
Year Built 1994
Annual Tax Amount $10,903
Tax Year 2017
Lot Size 0.880 Acres
Lot Dimensions 100X300
Property Description
Motivated Seller says come and take a look and make an offer for this One-of-a-kind custom 3 STEP RANCH on nearly an acre lot w/expansive views ! This majestic CONTEMPORARY ranch is finally available by original owner! EXPANSIVE open floor plan goes on and on for lots of family/entertaining space. Full finished Walkout w/custom birch cabinetry, bar, and built in entertainment ctr & full bath. Plus, 3 Steps down to 2nd Basement to another rec area w/STORAGE galore & custom office ! Master suite with walk-in closet, spa bath w/custom mirrors, jetted tub, and double shower. 5 Skylights illuminate an abundance of natural light. Roof 8-10 yrs. 1 new a/c unit & new HWH, newly landscaped. This home is suitable for executives, couples, families, retirees...everyone! You can live on the main level and enjoy extra space for holidays and family gatherings. Worth your time to get INSIDE this home today! Price reflects cosmetic updates needed, similar homes in the area have sold for upper 400'S!
Location
State IL
County Will
Community Street Lights, Street Paved
Rooms
Basement Full, Walkout
Interior
Interior Features Vaulted/Cathedral Ceilings, Skylight(s), Bar-Wet, Hardwood Floors, Wood Laminate Floors, Second Floor Laundry
Heating Natural Gas, Electric, Forced Air, Sep Heating Systems - 2+, Zoned
Cooling Central Air, Zoned
Fireplaces Number 1
Fireplaces Type Wood Burning, Gas Starter
Fireplace Y
Appliance Range, Microwave, Dishwasher, Refrigerator, Washer, Dryer, Disposal, Stainless Steel Appliance(s)
Exterior
Exterior Feature Deck
Parking Features Attached
Garage Spaces 3.0
View Y/N true
Roof Type Asphalt
Building
Lot Description Landscaped
Story 1 Story
Foundation Concrete Perimeter
Sewer Public Sewer
Water Lake Michigan
New Construction false
Schools
School District 33C, 33C, 210
Others
HOA Fee Include Insurance,Other
Ownership Fee Simple
Special Listing Condition None
Read Less
© 2024 Listings courtesy of MRED as distributed by MLS GRID. All Rights Reserved.
Bought with Keller Williams Preferred Rlty
GET MORE INFORMATION


