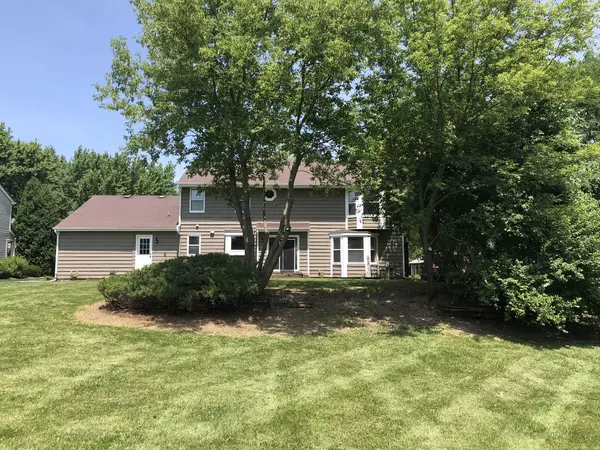For more information regarding the value of a property, please contact us for a free consultation.
1435 GASLIGHT Drive Algonquin, IL 60102
Want to know what your home might be worth? Contact us for a FREE valuation!

Our team is ready to help you sell your home for the highest possible price ASAP
Key Details
Sold Price $320,000
Property Type Single Family Home
Sub Type Detached Single
Listing Status Sold
Purchase Type For Sale
Square Footage 2,533 sqft
Price per Sqft $126
Subdivision Gaslight West
MLS Listing ID 10033503
Sold Date 11/19/18
Style Traditional
Bedrooms 4
Full Baths 3
Half Baths 1
Year Built 1985
Annual Tax Amount $7,508
Tax Year 2017
Lot Size 0.410 Acres
Lot Dimensions 0.41 ACRES
Property Description
Completely remodeled home in desirable Gaslight, almost a half acre professionally landscaped lot. Low taxes! Kitchen with Quartz counters, SS appliances, built-in desk, island w/ seating, and butler pantry. Opens to warm & cozy family room with gas FP and built-in bookshelves. Huge flex room can be an office, chat room, living room, play room...whatever suits your needs. Laundry/mud room off the garage also opens to massive enchanting backyard with unlimited potential. Gorgeous master suite with breathtaking shower, and closet w/ charming barn door entrance. Princess suite with bay window and FULL bath. Completely finished basement plus a cute little play area for tea time, reading, or building a fort. Great bones. Newer roof. New furnace, AC, humidifier, & water heater in 2014. 3 car tandem garage. You have got to see this, pictures just don't do it justice.
Location
State IL
County Kane
Community Street Lights, Street Paved
Rooms
Basement Full
Interior
Heating Natural Gas, Forced Air
Cooling Central Air
Fireplaces Number 1
Fireplace Y
Appliance Range, Microwave, Dishwasher, Refrigerator, Disposal
Exterior
Exterior Feature Storms/Screens
Parking Features Attached
Garage Spaces 3.0
View Y/N true
Building
Story 2 Stories
Sewer Public Sewer
Water Public
New Construction false
Schools
Elementary Schools Neubert Elementary School
Middle Schools Westfield Community School
High Schools H D Jacobs High School
School District 300, 300, 300
Others
HOA Fee Include None
Ownership Fee Simple
Special Listing Condition None
Read Less
© 2024 Listings courtesy of MRED as distributed by MLS GRID. All Rights Reserved.
Bought with Providence Residential Brokerage LLC
GET MORE INFORMATION




