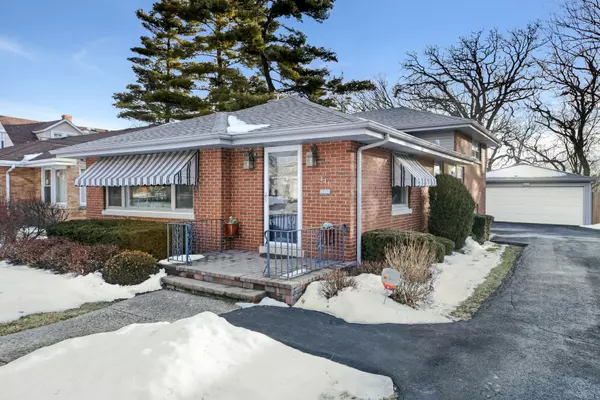For more information regarding the value of a property, please contact us for a free consultation.
441 S Riverside Drive Villa Park, IL 60181
Want to know what your home might be worth? Contact us for a FREE valuation!

Our team is ready to help you sell your home for the highest possible price ASAP
Key Details
Sold Price $249,750
Property Type Single Family Home
Sub Type Detached Single
Listing Status Sold
Purchase Type For Sale
Square Footage 1,260 sqft
Price per Sqft $198
MLS Listing ID 10022876
Sold Date 02/22/19
Style Bi-Level
Bedrooms 3
Full Baths 1
Half Baths 1
Year Built 1956
Annual Tax Amount $5,351
Tax Year 2017
Lot Size 7,318 Sqft
Lot Dimensions 50X145
Property Description
Great News! That, well maintained, move-in ready home you've been searching for is waiting for you right inside the front doors of this immaculate and stunning 3 bedroom, 1.5 bath brick split-level in a wonderful Villa Park neighborhood. One of the unique standout features of this home is the rare 1st floor master bedroom! The pride in ownership shows as you walk through this home & notice the recently refinished & stunning hardwood floors (throughout the home), exquisite kitchen cabinetry, stainless steel appliances and an abundance of counter space. The living room is already wired for surround sound with built-in speakers! The recently updated roof, furnace & a/c will give you the peace of mind you are looking for in your new home. Conveniently located, just minutes away from the Oak Brook Mall, commuter train & expressways.
Location
State IL
County Du Page
Community Sidewalks, Street Paved
Rooms
Basement Partial
Interior
Interior Features Hardwood Floors, First Floor Bedroom
Heating Natural Gas
Cooling Central Air
Fireplace N
Appliance Range, Microwave, Dishwasher, Refrigerator, Washer, Dryer, Stainless Steel Appliance(s)
Exterior
Exterior Feature Storms/Screens
Parking Features Detached
Garage Spaces 2.0
View Y/N true
Roof Type Asphalt
Building
Story Split Level
Sewer Public Sewer
Water Lake Michigan
New Construction false
Schools
Elementary Schools Ardmore Elementary School
Middle Schools Jackson Middle School
High Schools Willowbrook High School
School District 45, 45, 88
Others
HOA Fee Include None
Ownership Fee Simple
Special Listing Condition None
Read Less
© 2025 Listings courtesy of MRED as distributed by MLS GRID. All Rights Reserved.
Bought with Royal Service Realty Elite Properties & Estates, I



