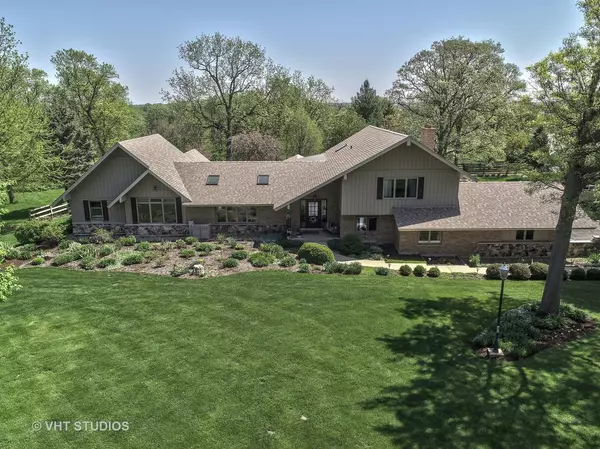For more information regarding the value of a property, please contact us for a free consultation.
3S557 Norris Road Sugar Grove, IL 60554
Want to know what your home might be worth? Contact us for a FREE valuation!

Our team is ready to help you sell your home for the highest possible price ASAP
Key Details
Sold Price $800,000
Property Type Single Family Home
Sub Type Detached Single
Listing Status Sold
Purchase Type For Sale
Square Footage 3,919 sqft
Price per Sqft $204
MLS Listing ID 09954235
Sold Date 12/14/18
Style Contemporary
Bedrooms 4
Full Baths 4
Year Built 1972
Annual Tax Amount $10,437
Tax Year 2017
Lot Size 11.000 Acres
Lot Dimensions 114X408X390X102X215X270X30
Property Description
11 Acre horse farm of rolling and manicured beauty! Escape in your own oasis. Large home with two outbuildings. The views from the sun room and kitchen will take your breath away. Modern high end kitchen, two modern 5 piece master suites with all the amenities! Vaulted and volume ceilings in LR, DR, master suite, den and foyer. The large 49 x 37 pole building is heated and currently used for auto storage - a car enthusiast's dream! There are two barns totaling 7 stalls with heated tack room. Backs to cultivated land owned by the Forest Preserve. This land will never be developed! Adjacent to Kane County Forest Preserve with riding trails as well. Consider reuniting with Baythorne Farm ( a sister farm ) MLS#09960587 for the complete executive package
Location
State IL
County Kane
Community Horse-Riding Trails
Rooms
Basement Partial
Interior
Interior Features Vaulted/Cathedral Ceilings, Skylight(s), Hardwood Floors, Solar Tubes/Light Tubes, First Floor Bedroom, First Floor Laundry
Heating Propane
Cooling Central Air, Zoned
Fireplaces Number 1
Fireplaces Type Wood Burning
Fireplace Y
Appliance Range, Microwave, Dishwasher, Refrigerator, Disposal, Wine Refrigerator, Cooktop
Exterior
Exterior Feature Deck, Patio, Porch Screened, Storms/Screens
Parking Features Attached
Garage Spaces 6.0
View Y/N true
Roof Type Asphalt
Building
Lot Description Forest Preserve Adjacent, Nature Preserve Adjacent, Horses Allowed, Irregular Lot, Paddock, Wooded
Story Split Level
Sewer Septic-Private
Water Private Well
New Construction false
Schools
Elementary Schools John Shields Elementary School
Middle Schools Harter Middle School
High Schools Kaneland High School
School District 302, 302, 302
Others
HOA Fee Include None
Ownership Fee Simple
Read Less
© 2025 Listings courtesy of MRED as distributed by MLS GRID. All Rights Reserved.
Bought with NON MEMBER



