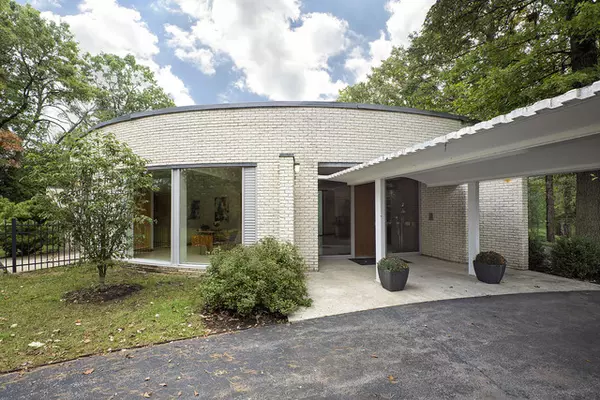For more information regarding the value of a property, please contact us for a free consultation.
2077 Partridge Lane Highland Park, IL 60035
Want to know what your home might be worth? Contact us for a FREE valuation!

Our team is ready to help you sell your home for the highest possible price ASAP
Key Details
Sold Price $1,180,000
Property Type Single Family Home
Sub Type Detached Single
Listing Status Sold
Purchase Type For Sale
Square Footage 5,100 sqft
Price per Sqft $231
MLS Listing ID 09361066
Sold Date 11/19/18
Style Ranch
Bedrooms 5
Full Baths 5
Year Built 1962
Annual Tax Amount $28,552
Tax Year 2016
Lot Size 1.720 Acres
Lot Dimensions 200X267X228X396X74
Property Description
This architecturally significant home is mid-century modern at its finest. Built in 1962 by brothers George Fred Keck and William Keck, icons of modernism, this 5 bed 5 bath 5,000+ sq ft ranch sits on a private, wooded 1.72 acre lot. One of their last custom pieces, Keck and Keck designed this home as a fully enclosed oval with a pool in the center that could be reached through every room in the house. The pool has a fully retractable roof and heated floors for year-round use. Floor to ceiling windows and sliding glass doors throughout allow you to take advantage of indoor-outdoor living. This home utilizes passive solar heating with radiant heated floors and fixed Thermopane windows with metal louvered vents - hallmarks of Keck designs. Surrounded by nature and thoughtfully designed. This home includes a recreation room with bar, sauna, wine room, two indoor fireplaces and one outdoor fireplace on large patio, and a three car garage.
Location
State IL
County Lake
Rooms
Basement None
Interior
Interior Features Skylight(s), Sauna/Steam Room, Bar-Wet, Heated Floors, First Floor Bedroom, Pool Indoors
Heating Radiant
Cooling Central Air, Zoned
Fireplaces Number 3
Fireplaces Type Gas Log
Fireplace Y
Appliance Double Oven, Microwave, Dishwasher, High End Refrigerator, Freezer, Disposal, Indoor Grill
Exterior
Exterior Feature Patio, In Ground Pool, Storms/Screens, Outdoor Fireplace
Parking Features Detached
Garage Spaces 3.0
Pool in ground pool
View Y/N true
Building
Lot Description Landscaped, Park Adjacent, Wooded
Story 1 Story
Sewer Public Sewer
Water Lake Michigan, Public
New Construction false
Schools
Elementary Schools Sherwood Elementary School
High Schools Highland Park High School
School District 112, 112, 113
Others
HOA Fee Include None
Ownership Fee Simple
Read Less
© 2024 Listings courtesy of MRED as distributed by MLS GRID. All Rights Reserved.
Bought with Compass



