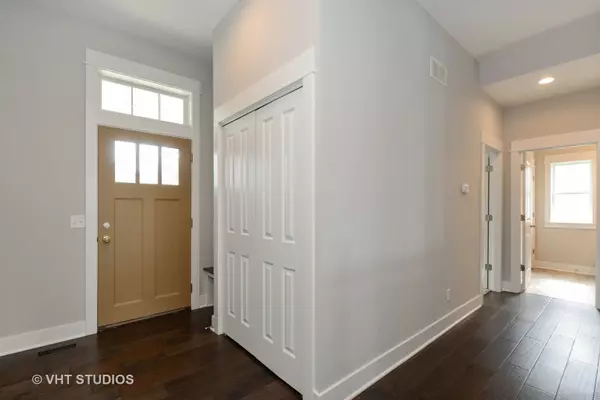For more information regarding the value of a property, please contact us for a free consultation.
959 Wells Drive Sycamore, IL 60178
Want to know what your home might be worth? Contact us for a FREE valuation!

Our team is ready to help you sell your home for the highest possible price ASAP
Key Details
Sold Price $314,000
Property Type Single Family Home
Sub Type Detached Single
Listing Status Sold
Purchase Type For Sale
Square Footage 1,880 sqft
Price per Sqft $167
Subdivision Townsend Woods
MLS Listing ID 09828753
Sold Date 11/13/18
Style Ranch
Bedrooms 3
Full Baths 2
Year Built 2018
Annual Tax Amount $790
Tax Year 2016
Lot Size 9,583 Sqft
Lot Dimensions 125 X 75
Property Description
This custom ranch home offers a split bedroom layout and open floor plan. Home features stone and vinyl exterior with covered front porch, concrete drive and covered deck. Interior features include ~hardwood flooring ~coffered ceiling ~custom built-ins ~upgraded lighting ~custom trim and gas fireplace with floor to ceiling stone surround. Kitchen features quartz counters, large island with breakfast bar, tiled backsplash, stainless steel appliances (fridge included) and soft close cabinets with crown moulding. Separate eating area with wainscoting. Master bedroom with lighted tray ceiling and walk in closet. Stunning master bath features dual vanity, soaker tub, shower with ceramic surround, stone basin and large rainhead. Mudroom and separate laundry room w/utility sink located off the 3 car garage. Iron spindled staircase leading to the look-out basement that's plumbed for bath, insulated & has roughed in radiant floor heat. Quality construction with superb attention to detail!
Location
State IL
County De Kalb
Community Sidewalks, Street Lights, Street Paved
Rooms
Basement Full, English
Interior
Interior Features Hardwood Floors, First Floor Laundry
Heating Natural Gas, Forced Air, Radiant
Cooling Central Air
Fireplaces Number 1
Fireplaces Type Gas Log, Gas Starter
Fireplace Y
Appliance Range, Microwave, Dishwasher, Refrigerator, Disposal
Exterior
Exterior Feature Porch, Screened Deck
Parking Features Attached
Garage Spaces 3.0
View Y/N true
Roof Type Asphalt
Building
Story 1 Story
Foundation Concrete Perimeter
Sewer Public Sewer
Water Public
New Construction true
Schools
School District 427, 427, 427
Others
HOA Fee Include None
Ownership Fee Simple
Special Listing Condition None
Read Less
© 2024 Listings courtesy of MRED as distributed by MLS GRID. All Rights Reserved.
Bought with RE/MAX Experience



