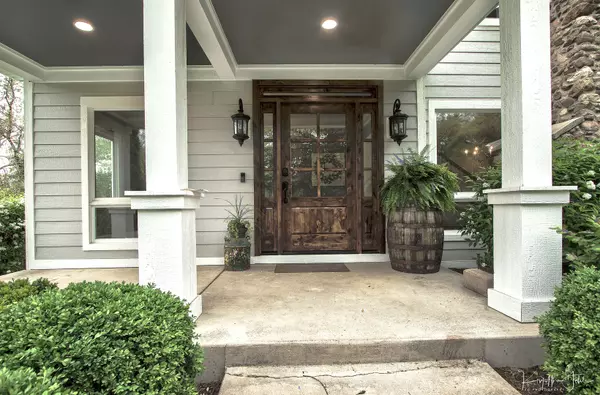For more information regarding the value of a property, please contact us for a free consultation.
21760 W Washington Street Grayslake, IL 60030
Want to know what your home might be worth? Contact us for a FREE valuation!

Our team is ready to help you sell your home for the highest possible price ASAP
Key Details
Sold Price $1,500,000
Property Type Single Family Home
Sub Type Detached Single
Listing Status Sold
Purchase Type For Sale
Square Footage 6,074 sqft
Price per Sqft $246
Subdivision Highland Lake
MLS Listing ID 11095653
Sold Date 11/01/21
Style Colonial,Other
Bedrooms 6
Full Baths 6
Half Baths 1
Year Built 1863
Annual Tax Amount $32,248
Tax Year 2020
Lot Size 3.241 Acres
Lot Dimensions 348X667X96X220X96X160X386
Property Description
Looking for the home of your dreams? Looking for sophisticated design and finishes? Looking for a private location, yet close to town & amenities? Looking for a waterfront home built for year-round enjoyment? Stop looking.....it's all right here. One of the most distinguished properties located in desirable Grayslake where the views alone are worth the price. Add the sweeping panoramas of Highland Lake to the striking interior and no homes remain in comparison. The long extended drive (sealed '20) that puts space and privacy between the entrance and your home, creates your own welcoming haven. Jaw-dropping, fully remodeled home is immaculate in design yet still endearing in original character as owners kept and/or repurposed so many features. After you park in your 6.5 car garage, you can enjoy the views of Highland Lake as you walk up to one of 2 exquisite entrances with custom Alder doors. A heated wrap-around 4 season-front porch is one option, featuring floor-to-ceiling windows with breathtaking views plus heated stone/porcelain floors and desirable custom-built-in features to create a useful space immediately upon entry. Multiple(original) refinished double doors flow fantastically into a formal dining room that would be an entertainer's dream. The original floor plan at the rear of the home has been reconfigured and opened up to offer the desirable "open floor plan" concept plus multiple views of the lake and expansive yard. Redesigned eat-in kitchen w/ quartz stone counters, subway tile, 16' sliders w/ lake views, farm-style cast iron sink, and premium Stainless Steel appliances ( 90" sub-zero refrigeration & 60" Thermador double oven & Miele dishwasher) plus remarkable walk-in pantry, massive 11' center island with stools, and plenty of natural light, complete this breathtaking room. An extraordinary built-in 1800's icebox & bar that continues the open flow for entertaining to the Billiards room (with built-in Sonos powered ceiling speakers through-out). This space can easily be converted to a main floor master suite or inlaw arrangement with it's own private entrance. (6th bedroom) Featuring unique beamed (with reclaimed wood) custom ceiling, closet space & private bath with walk-in shower. A cozy family room with large windows is just steps away from the beautiful main entryway. Enjoy quiet time in the enchanting library w/ decorative fireplace and floor-to-ceiling shelving. The formal living room also features an original working fireplace. Heated floors w/ hydronic radiant floors run throughout the entire home, making this not only beautiful but an efficient world unto itself. The master suite overlooks the 110-acre lake plus your private beach, wood pier & firepit. Spacious 20x7 walk-in closet with built-in's, plus a master bath with 7x5 shower, claw foot cast iron slipper tub, and double sinks. Each bedroom has direct access to a full bathroom. Convenient second-floor laundry has 2 sets of stackable full-size washer/dryers plus a utility sink and plenty of storage. The basement is unfinished with exterior access, space for a gym, tons of storage, additional washer/dryer & plumbed in for additional bathrooms. Too Much to list! See this home today! Stop LOOKING and start LIVING!
Location
State IL
County Lake
Community Lake, Water Rights, Gated, Street Lights, Street Paved
Rooms
Basement Full
Interior
Interior Features Skylight(s), Hardwood Floors, First Floor Bedroom, In-Law Arrangement, First Floor Laundry, First Floor Full Bath
Heating Natural Gas, Steam, Baseboard, Radiator(s)
Cooling Space Pac
Fireplaces Number 2
Fireplaces Type Wood Burning, Electric, Decorative, More than one
Fireplace Y
Appliance Range, Microwave, Dishwasher, Refrigerator, Disposal, Cooktop
Laundry In Unit, Multiple Locations, Sink
Exterior
Exterior Feature Porch, Porch Screened, Storms/Screens, Fire Pit
Parking Features Detached
Garage Spaces 6.5
View Y/N true
Roof Type Asphalt
Building
Lot Description Beach, Irregular Lot, Lake Front, Landscaped, Water Rights, Water View, Mature Trees, Lake Access, Waterfront
Story 2 Stories
Foundation Concrete Perimeter
Sewer Public Sewer
Water Private Well
New Construction false
Schools
High Schools Grayslake North High School
School District 46, 46, 127
Others
HOA Fee Include Insurance,Lake Rights,Other
Ownership Fee Simple
Special Listing Condition List Broker Must Accompany
Read Less
© 2024 Listings courtesy of MRED as distributed by MLS GRID. All Rights Reserved.
Bought with Elizabeth McNamara • d'aprile properties



