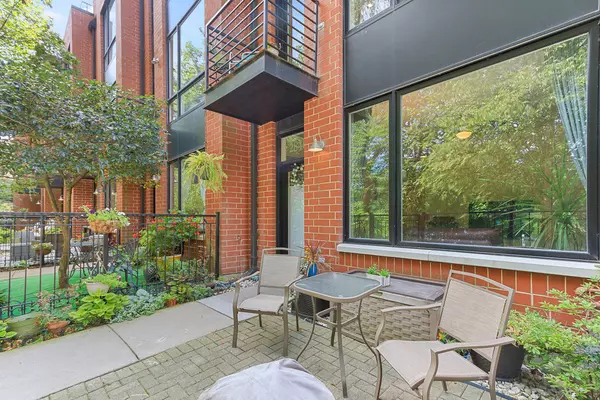For more information regarding the value of a property, please contact us for a free consultation.
2846 N Riverwalk Drive Chicago, IL 60618
Want to know what your home might be worth? Contact us for a FREE valuation!

Our team is ready to help you sell your home for the highest possible price ASAP
Key Details
Sold Price $694,000
Property Type Townhouse
Sub Type T3-Townhouse 3+ Stories
Listing Status Sold
Purchase Type For Sale
Square Footage 2,709 sqft
Price per Sqft $256
Subdivision Riverwalk Townhomes
MLS Listing ID 11201553
Sold Date 10/19/21
Bedrooms 4
Full Baths 2
Half Baths 2
HOA Fees $300/mo
Year Built 2005
Annual Tax Amount $9,406
Tax Year 2019
Lot Dimensions 2709
Property Description
Seldom on the market, these riverfront townhomes are highly sought after. This end unit offers a wonderful floor plan with 2700 square feet of space and amazing views. A total of 4 bedrooms and 2 full baths and 2 half baths in this comfortable home. Walking in the front door you're met with the ground level family room and 1/2 bath along with the access to the 2 car attached garage. The enormous island is the centerpiece of the main level (2nd floor) with living room on one side facing the river and dining room on the other side along with a 1/2 bath and closet pantry. All stainless appliances with a new wall oven plus a GE Advantium speed cook/microwave unit. Walk upstairs to next level and the master bedroom suite with 1 walk-in and 2 additional closets (with California Closet Systems). The marble bath has a jet tub, separate shower and double sinks. Washer/dryer on this level along with a small bedroom currently used as an office. Up to the 3rd level there are 2 bedrooms, with a hall bath and entrance to the amazing deck overlooking the river. This is a special home in a fabulous location.
Location
State IL
County Cook
Rooms
Basement None
Interior
Interior Features Hardwood Floors, Laundry Hook-Up in Unit, Storage, Granite Counters
Heating Forced Air
Cooling Central Air
Fireplaces Number 1
Fireplaces Type Gas Starter
Fireplace Y
Appliance Microwave, Dishwasher, Refrigerator, Washer, Dryer, Disposal, Stainless Steel Appliance(s)
Exterior
Exterior Feature Balcony, Deck, End Unit
Parking Features Attached
Garage Spaces 2.0
View Y/N true
Building
Lot Description Corner Lot, Fenced Yard, River Front, Water View
Sewer Public Sewer
Water Lake Michigan
New Construction false
Schools
School District 299, 299, 299
Others
Pets Allowed Cats OK, Dogs OK
HOA Fee Include Water,Insurance,Exterior Maintenance,Scavenger,Snow Removal
Ownership Fee Simple w/ HO Assn.
Special Listing Condition None
Read Less
© 2024 Listings courtesy of MRED as distributed by MLS GRID. All Rights Reserved.
Bought with Magdalene George • RMC Realty Inc.
GET MORE INFORMATION




