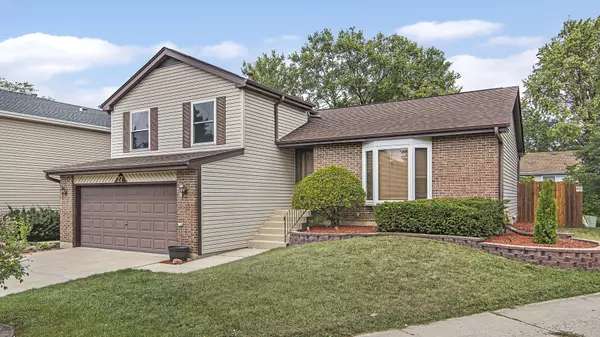For more information regarding the value of a property, please contact us for a free consultation.
27 Middlebury Court Streamwood, IL 60107
Want to know what your home might be worth? Contact us for a FREE valuation!

Our team is ready to help you sell your home for the highest possible price ASAP
Key Details
Sold Price $289,900
Property Type Single Family Home
Sub Type Detached Single
Listing Status Sold
Purchase Type For Sale
Square Footage 1,700 sqft
Price per Sqft $170
Subdivision New England Village
MLS Listing ID 11221692
Sold Date 10/21/21
Style Tri-Level
Bedrooms 3
Full Baths 1
Half Baths 1
Year Built 1978
Annual Tax Amount $6,284
Tax Year 2020
Lot Size 4,660 Sqft
Lot Dimensions 4662
Property Description
Sharp, brick-faced, recently renovated split-level in New England Village! Good room sizes make furniture placement and decorating a snap. Large living room with ample natural light leads to formal dining area. Kitchen with numerous cabinets, pantry closet, modern stainless-look appliances, full backsplash, separate table area for the serious cook! Lower level family room has wood-buring fireplace for the cooler months, walk-out to large patio in private, fenced yard for the summer. Upstairs bedrooms each have large closets. Master bedroom has direct access to spacious bath with a wide, double-bowl vanity, whirlpool tub. Half-bath off family room for convenience, guests. Separate laundry room keeps noise to a minimum. Many updates: new A/C unit and garbage disposal 2017, new sump pump and garage door springs 2018. New carpeting just installed in bedrooms and family room, freshly painted throughout. Two-car garage with lots of storage space. Schaumburg District 54 elementary and Township District 211 high schools. Convenient location near shopping, parks, highways.
Location
State IL
County Cook
Community Curbs, Street Lights, Street Paved
Rooms
Basement None
Interior
Interior Features Wood Laminate Floors, Some Wall-To-Wall Cp
Heating Natural Gas
Cooling Central Air
Fireplaces Number 1
Fireplaces Type Wood Burning, Attached Fireplace Doors/Screen, Gas Starter
Fireplace Y
Appliance Range, Microwave, Dishwasher, Refrigerator, Disposal, Range Hood
Exterior
Exterior Feature Patio
Parking Features Attached
Garage Spaces 2.0
View Y/N true
Roof Type Asphalt
Building
Lot Description Cul-De-Sac, Fenced Yard
Story Split Level
Foundation Concrete Perimeter
Sewer Public Sewer, Sewer-Storm
Water Lake Michigan, Public
New Construction false
Schools
Elementary Schools Albert Einstein Elementary Schoo
Middle Schools Jane Addams Junior High School
High Schools Hoffman Estates High School
School District 54, 54, 211
Others
HOA Fee Include None
Ownership Fee Simple
Special Listing Condition None
Read Less
© 2025 Listings courtesy of MRED as distributed by MLS GRID. All Rights Reserved.
Bought with Serghei Salcutan • Redstart Inc.



