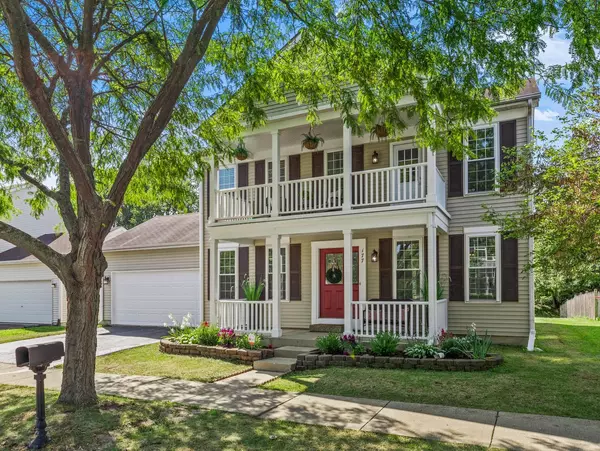For more information regarding the value of a property, please contact us for a free consultation.
177 EISENHOWER Drive Oswego, IL 60543
Want to know what your home might be worth? Contact us for a FREE valuation!

Our team is ready to help you sell your home for the highest possible price ASAP
Key Details
Sold Price $281,000
Property Type Single Family Home
Sub Type Detached Single
Listing Status Sold
Purchase Type For Sale
Square Footage 1,728 sqft
Price per Sqft $162
Subdivision Oswego Village Square
MLS Listing ID 11207205
Sold Date 10/22/21
Bedrooms 3
Full Baths 3
Half Baths 1
HOA Fees $84/qua
Year Built 2004
Annual Tax Amount $7,011
Tax Year 2020
Lot Size 10,402 Sqft
Lot Dimensions 160 X 65
Property Description
Beautiful, charming home in Oswego Village Square. 3 bedrooms, 3.5 baths, 1st floor laundry and a fully finished basement. Beautiful laminate wood floors, new carpet and freshly painted throughout! The bright, open kitchen comes fully equipped with stainless steel appliances. Washer, dryer and dishwasher only 1 year old. The master bedroom has a beautiful updated master bath and walk in closet. There is a loft on the second level that opens up to a welcoming terrace, a perfect place to enjoy your morning coffee! Two additional bedrooms upstairs share an updated hall bath. A great spacious recreation room along with a newly finished bath comes complete in the finished basement. This home is located on one of the premium lots in the subdivision providing a large backyard that backs up to a berm allowing for some nice privacy. Close to downtown Oswego where you can find the beautiful Hudson Crossing Park on the river, fun places to dine and cute little shops!
Location
State IL
County Kendall
Community Park, Curbs, Sidewalks
Rooms
Basement Full
Interior
Interior Features Wood Laminate Floors, First Floor Laundry, Open Floorplan, Some Carpeting
Heating Natural Gas, Forced Air
Cooling Central Air
Fireplace N
Appliance Stainless Steel Appliance(s)
Laundry Gas Dryer Hookup
Exterior
Parking Features Attached
Garage Spaces 2.0
View Y/N true
Building
Story 2 Stories
Foundation Concrete Perimeter
Sewer Public Sewer
Water Public
New Construction false
Schools
Elementary Schools Fox Chase Elementary School
Middle Schools Traughber Junior High School
High Schools Oswego High School
School District 308, 308, 308
Others
HOA Fee Include Other
Ownership Fee Simple
Special Listing Condition None
Read Less
© 2025 Listings courtesy of MRED as distributed by MLS GRID. All Rights Reserved.
Bought with Eric Rogers • Century 21 Affiliated - Aurora



