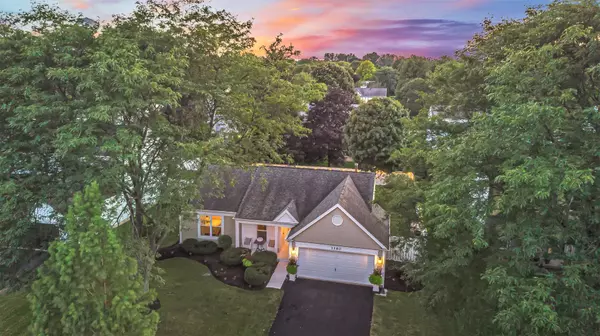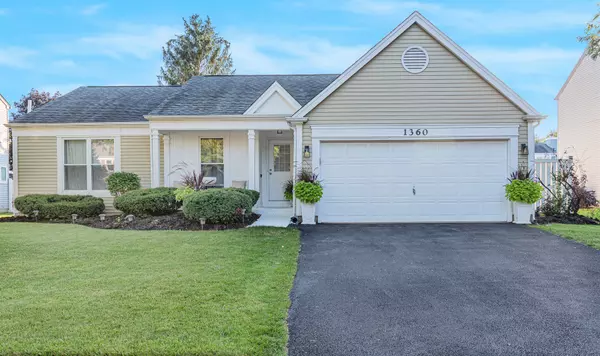For more information regarding the value of a property, please contact us for a free consultation.
1360 Glacier Parkway Algonquin, IL 60102
Want to know what your home might be worth? Contact us for a FREE valuation!

Our team is ready to help you sell your home for the highest possible price ASAP
Key Details
Sold Price $350,000
Property Type Single Family Home
Sub Type Detached Single
Listing Status Sold
Purchase Type For Sale
Square Footage 2,794 sqft
Price per Sqft $125
Subdivision Copper Oaks
MLS Listing ID 11215282
Sold Date 10/22/21
Style Ranch
Bedrooms 4
Full Baths 3
Year Built 1990
Annual Tax Amount $6,533
Tax Year 2020
Lot Size 8,807 Sqft
Lot Dimensions 70X125
Property Description
She's a beauty! Easy living in this nicely updated and refinished ranch home with a privacy fenced backyard oasis and full area finished basement! The dramatic vaulted great room featuring hardwood floors welcomes you! Enjoy cooking in the remodeled kitchen featuring a breakfast bar. The primary ensuite bedroom offers a full private bathroom. Hardwood flooring in all 3 main floor bedrooms. Expand your living and entertainment space in the full area finished basement offering a recreation room, wet bar, 4th bedroom or office, full bathroom, laundry room, and storage room. Retreat or entertain in the beautiful privacy-fenced backyard oasis! East of the river location. Central Air/2019. Sump pump/2020. Water Softener 2020. Angel water drinking system 2018. Refrigerator/2021. Roof/approximately 10-12 years. Windows/approximately 8 years. Move-in ready!
Location
State IL
County Mc Henry
Rooms
Basement Full
Interior
Interior Features Vaulted/Cathedral Ceilings, Bar-Wet, Hardwood Floors, First Floor Bedroom, First Floor Full Bath
Heating Natural Gas, Forced Air
Cooling Central Air
Fireplace N
Appliance Range, Microwave, Dishwasher, Refrigerator, Washer, Dryer, Stainless Steel Appliance(s)
Exterior
Exterior Feature Patio, Porch, Storms/Screens
Parking Features Attached
Garage Spaces 2.0
View Y/N true
Roof Type Asphalt
Building
Story 1 Story
Foundation Concrete Perimeter
Sewer Public Sewer
Water Public
New Construction false
Schools
Elementary Schools Algonquin Lakes Elementary Schoo
Middle Schools Algonquin Middle School
High Schools Dundee-Crown High School
School District 300, 300, 300
Others
HOA Fee Include None
Ownership Fee Simple
Special Listing Condition None
Read Less
© 2024 Listings courtesy of MRED as distributed by MLS GRID. All Rights Reserved.
Bought with Ashley Arzer • Redfin Corporation
GET MORE INFORMATION




