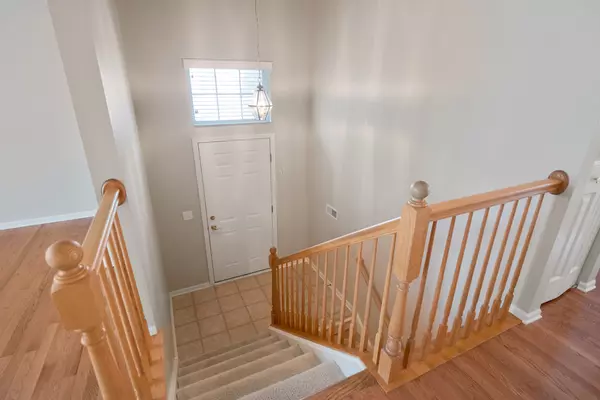For more information regarding the value of a property, please contact us for a free consultation.
201 TERRA FIRMA Lane #201 Volo, IL 60020
Want to know what your home might be worth? Contact us for a FREE valuation!

Our team is ready to help you sell your home for the highest possible price ASAP
Key Details
Sold Price $215,000
Property Type Townhouse
Sub Type Townhouse-2 Story
Listing Status Sold
Purchase Type For Sale
Square Footage 1,847 sqft
Price per Sqft $116
Subdivision Terra Springs
MLS Listing ID 11188437
Sold Date 10/21/21
Bedrooms 2
Full Baths 3
HOA Fees $190/mo
Year Built 2005
Annual Tax Amount $3,602
Tax Year 2020
Lot Dimensions 77X24
Property Description
Seldom available end unit that is move in ready with the space and feeling of a single family home! Spacious and open floor plan through out. The kitchen features oak cabinets with raised paneling, chic hardware, new black high end faucet, stove/microwave/fridge/dishwasher (new 2018) garbage disposal (new 2019) custom breakfast bar and granite counters. Hardwood flooring in the kitchen/living/dining room. Private outdoor deck off the dining room, the perfect spot to relax after a long day and catch the breeze. Lower level with endless possibilities for the additional space. 3rd full bath on the lower level. 2 car attached garage with plenty of storage. Custom window treatments, all new toilets and shower heads (2020) new insulated garage with doors and openers, roof and gutters replaced (2019) the balcony is set to be repainted early fall and another extra bonus a ring doorbell. Nice location close to local shops, dinning and Volo Bog Nature Preserve. Driving made convenient as your right by local route 12,134 and 59. This is a must see, you don't want to miss out on!
Location
State IL
County Lake
Rooms
Basement English
Interior
Interior Features Vaulted/Cathedral Ceilings, Hardwood Floors
Heating Natural Gas, Forced Air
Cooling Central Air
Fireplace Y
Appliance Range, Microwave, Dishwasher, Refrigerator, Washer, Dryer, Disposal
Exterior
Exterior Feature Deck, Storms/Screens, End Unit, Cable Access
Parking Features Attached
Garage Spaces 2.0
Community Features Exercise Room, Party Room, Clubhouse
View Y/N true
Roof Type Asphalt
Building
Lot Description Common Grounds, Corner Lot, Landscaped
Foundation Concrete Perimeter
Sewer Public Sewer
Water Public
New Construction false
Schools
Elementary Schools Big Hollow Elementary School
Middle Schools Edmond H Taveirne Middle School
High Schools Grant Community High School
School District 38, 38, 124
Others
Pets Allowed Cats OK, Dogs OK, Number Limit, Size Limit
HOA Fee Include Insurance,Clubhouse,Exercise Facilities,Exterior Maintenance,Lawn Care,Snow Removal
Ownership Fee Simple w/ HO Assn.
Special Listing Condition None
Read Less
© 2024 Listings courtesy of MRED as distributed by MLS GRID. All Rights Reserved.
Bought with Lena Maratea • CENTURY 21 Roberts & Andrews



