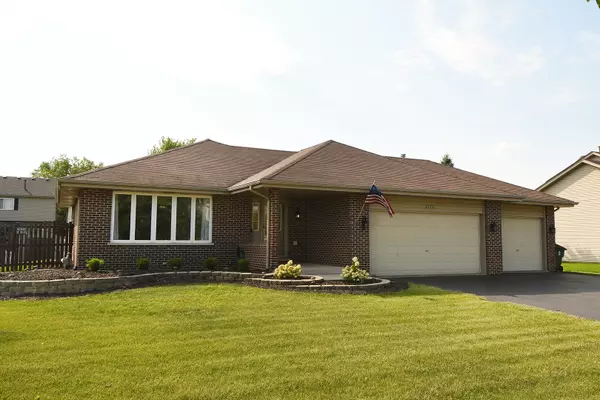For more information regarding the value of a property, please contact us for a free consultation.
2177 Heron Lane New Lenox, IL 60451
Want to know what your home might be worth? Contact us for a FREE valuation!

Our team is ready to help you sell your home for the highest possible price ASAP
Key Details
Sold Price $375,000
Property Type Single Family Home
Sub Type Detached Single
Listing Status Sold
Purchase Type For Sale
Square Footage 1,908 sqft
Price per Sqft $196
Subdivision Laraway Ridge
MLS Listing ID 11180791
Sold Date 10/12/21
Style Step Ranch
Bedrooms 3
Full Baths 1
Half Baths 1
Year Built 2004
Annual Tax Amount $8,948
Tax Year 2020
Lot Size 10,890 Sqft
Lot Dimensions 82X131.25
Property Description
This home is ready for a magazine photo shoot showcasing the professional interior design and renovation. All new open design floor plan keeping the key features of the living room, kitchen, family room and dining area all on the main floor. As you enter the 3-step ranch, you are welcomed by rich hardwood floors spanning the entire home - no carpeting here. The impressive white millwork; including tall baseboards, crown molding and six panel doors, compliment the stylish tones of the walls and window treatments. Prepare to be wowed entering the designer kitchen boasting a 6 stool center island, beverage bar and incredible amounts of cabinets and pantry storage. The quartz counters blend flawlessly with the soft grey cabinets and the perfect amount of pop from the backsplash. Every room has multiple full sized windows filling the space with bright natural light. At night each room is well equipped with the latest design of interior lighting. Adjacent to the kitchen is the open family room and dining area. Imagine having a party where all the guests can be part of the action. Just a few steps to the 3 spacious bedrooms, accented by inspired designs including a full bathroom with separate shower, garden bathtub and double sink vanity. The basement has lookout windows, laundry and is ready for your finishing touches. The fun continues outside through the sliding patio door with an oversized patio, privacy wall and completely fenced yard with tons of greenspace. The outdoor shed and heated 3 car garage has you covered for all your toys and landscaping needs. Excellent schools, fantastic shopping/dining close by and easy access to expressways.
Location
State IL
County Will
Community Park, Curbs, Sidewalks, Street Lights, Street Paved
Rooms
Basement Partial, English
Interior
Interior Features Skylight(s), Hardwood Floors
Heating Natural Gas, Forced Air
Cooling Central Air
Fireplace N
Appliance Range, Microwave, Dishwasher, Refrigerator, Washer, Dryer, Stainless Steel Appliance(s), Wine Refrigerator, Gas Cooktop, Gas Oven, Range Hood
Laundry Gas Dryer Hookup, In Unit, Sink
Exterior
Exterior Feature Patio
Parking Features Attached
Garage Spaces 3.0
View Y/N true
Roof Type Asphalt
Building
Lot Description Fenced Yard, Landscaped
Story 1 Story
Foundation Concrete Perimeter
Sewer Public Sewer
Water Lake Michigan
New Construction false
Schools
Elementary Schools Cherry Hill Kindergarten Center
Middle Schools Liberty Junior High School
High Schools Lincoln-Way West High School
School District 122, 122, 210
Others
HOA Fee Include None
Ownership Fee Simple
Special Listing Condition None
Read Less
© 2024 Listings courtesy of MRED as distributed by MLS GRID. All Rights Reserved.
Bought with Michael Davis • Hoff, Realtors
GET MORE INFORMATION




