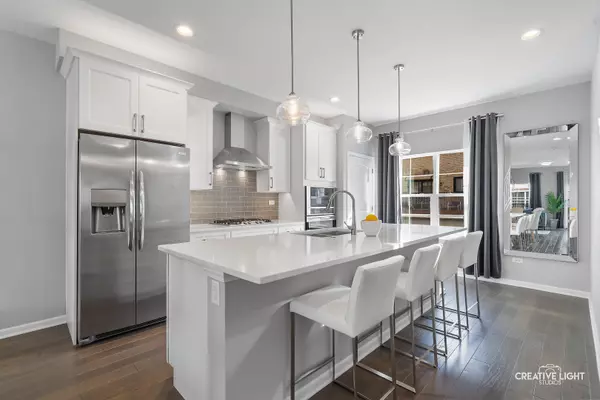For more information regarding the value of a property, please contact us for a free consultation.
136 S Myrtle Avenue Villa Park, IL 60181
Want to know what your home might be worth? Contact us for a FREE valuation!

Our team is ready to help you sell your home for the highest possible price ASAP
Key Details
Sold Price $409,554
Property Type Townhouse
Sub Type Townhouse-2 Story
Listing Status Sold
Purchase Type For Sale
Square Footage 1,880 sqft
Price per Sqft $217
Subdivision Kenilworth Park
MLS Listing ID 10896089
Sold Date 10/07/21
Bedrooms 2
Full Baths 2
Half Baths 1
HOA Fees $165/mo
Year Built 2020
Tax Year 2019
Lot Dimensions 1880
Property Description
Perfectly situated on a tree-lined, low traffic street just off The Great Western Trail and one block away from the Illinois Prairie Path, these to be built townhomes offer the best in low-maintenance living. More Brewing Company, the Cortesi Veterans Park concert venue, bars, restaurants and coffee are just blocks away. With semi-customizable open floor plans and 2 or 3 bedroom options, these homes can be configured to meet the needs of your active lifestyle. Kitchens offer large islands with breakfast bar seating and come standard with stainless steel appliances and granite countertops. Master suites have walk-in closets and private bathrooms with double vanities. Lower level offers a flexible space for use as a family room or private office. Private balcony or side-yard patio. 2 car attached garage. Work with the builder to customize the finishes and select the floor plan that works best for you. Interior photos are of model home at 150 S Myrtle Ave.
Location
State IL
County Du Page
Rooms
Basement None
Interior
Heating Natural Gas, Forced Air
Cooling Central Air
Fireplace N
Appliance Range, Microwave, Dishwasher, Refrigerator, Stainless Steel Appliance(s)
Exterior
Parking Features Attached
Garage Spaces 2.0
View Y/N true
Roof Type Asphalt
Building
Foundation Concrete Perimeter
Sewer Sewer-Storm
Water Lake Michigan
New Construction true
Schools
Elementary Schools Ardmore Elementary School
Middle Schools Jefferson Middle School
High Schools Willowbrook High School
School District 45, 45, 88
Others
Pets Allowed Cats OK, Dogs OK
HOA Fee Include Insurance,Exterior Maintenance,Lawn Care,Snow Removal,Other
Ownership Fee Simple w/ HO Assn.
Special Listing Condition Reserve Fee Required
Read Less
© 2025 Listings courtesy of MRED as distributed by MLS GRID. All Rights Reserved.
Bought with Andrea Leu • @properties



