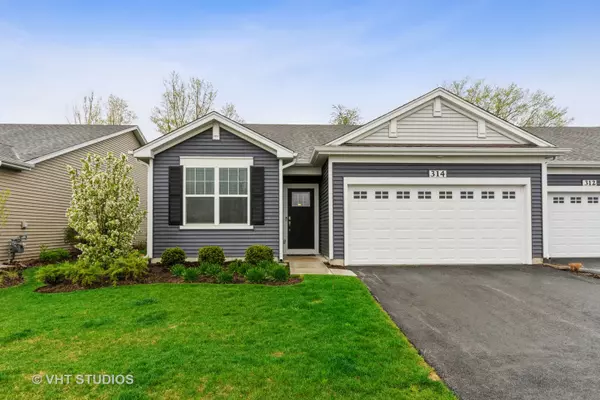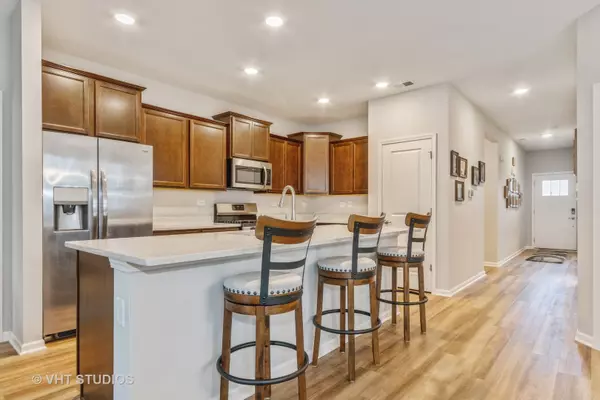For more information regarding the value of a property, please contact us for a free consultation.
314 Sussex Lane North Aurora, IL 60542
Want to know what your home might be worth? Contact us for a FREE valuation!

Our team is ready to help you sell your home for the highest possible price ASAP
Key Details
Sold Price $319,900
Property Type Condo
Sub Type 1/2 Duplex
Listing Status Sold
Purchase Type For Sale
Square Footage 1,551 sqft
Price per Sqft $206
Subdivision Lincoln Valley
MLS Listing ID 11173903
Sold Date 10/12/21
Bedrooms 2
Full Baths 2
HOA Fees $277/mo
Year Built 2019
Tax Year 2020
Lot Dimensions 42 X 60
Property Description
Better than NEW! Why wait for new construction in these uncertain times when you can have it ALL RIGHT NOW! All available upgrades have been done for you and you don't have to wait for appliances after close. Refrigerator* Washer* Dryer* Water softener* Window Treatments* Vinyl plank flooring* QUARTZ counter tops* ~ This SPACIOUS 1551 sq ft ranch duplex built in 2019 in coveted maintenance free Lincoln Valley community features ~ 2 BEDROOM, 2 FULL BATH, PRIVATE OFFICE/DEN, COVERED PATIO and 2 car garage. The open concept kitchen features a LARGE island with seating, QUARTZ counter tops, upgraded cabinetry with crown moulding, SS appliances, pantry closet! Primary suite includes UPGRADED tile with dual raised vanity, stand up shower with seat and HUGE walk-in closet. ***Additional Upgrades include Home smart security system, fresh paint, ceiling fans, den doors, privacy door in the primary bath, additional lighting in baths, ceramic tile in both baths. Amenities include ~ Beautiful clubhouse, workout room, party room, outdoor fireplace, pool, bocce ball courts, pickle ball court, dog parks and walking trails. 10 minutes to Metra, 7 minutes to I88. QUICK CLOSE POSSIBLE!
Location
State IL
County Kane
Rooms
Basement None
Interior
Interior Features Wood Laminate Floors, First Floor Bedroom, First Floor Laundry, First Floor Full Bath, Walk-In Closet(s), Open Floorplan, Some Carpeting
Heating Natural Gas, Forced Air
Cooling Central Air
Fireplace N
Appliance Range, Microwave, Dishwasher, Refrigerator, Washer, Dryer, Disposal, Stainless Steel Appliance(s), Water Softener Owned
Laundry Gas Dryer Hookup, In Unit
Exterior
Exterior Feature Patio
Parking Features Attached
Garage Spaces 2.0
Community Features Party Room, Pool, Business Center, Ceiling Fan, Clubhouse
View Y/N true
Roof Type Asphalt
Building
Lot Description Landscaped
Foundation Concrete Perimeter
Sewer Public Sewer
Water Public
New Construction false
Schools
Elementary Schools Schneider Elementary School
Middle Schools Herget Middle School
High Schools West Aurora High School
School District 129, 129, 129
Others
Pets Allowed Cats OK, Dogs OK
HOA Fee Include Insurance,Clubhouse,Exercise Facilities,Pool,Exterior Maintenance,Lawn Care,Snow Removal,Other
Ownership Fee Simple w/ HO Assn.
Special Listing Condition None
Read Less
© 2024 Listings courtesy of MRED as distributed by MLS GRID. All Rights Reserved.
Bought with Toby Stange • @properties
GET MORE INFORMATION




