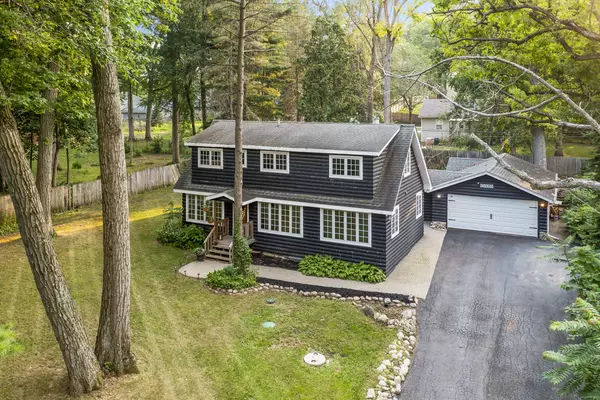For more information regarding the value of a property, please contact us for a free consultation.
38332 N Briar Road Spring Grove, IL 60081
Want to know what your home might be worth? Contact us for a FREE valuation!

Our team is ready to help you sell your home for the highest possible price ASAP
Key Details
Sold Price $231,500
Property Type Single Family Home
Sub Type Detached Single
Listing Status Sold
Purchase Type For Sale
Square Footage 1,909 sqft
Price per Sqft $121
Subdivision Lotus Woods
MLS Listing ID 11162547
Sold Date 10/06/21
Style Cape Cod
Bedrooms 3
Full Baths 1
Half Baths 1
Year Built 1952
Annual Tax Amount $4,265
Tax Year 2019
Lot Size 0.367 Acres
Lot Dimensions 100X173X108X160
Property Description
ALL OFFERS NEED TO BE SUBMITTED BY FRIDAY (7/30) AT 2:00PM. CHECK OUT THE 3D VIRTUAL TOUR!!!!! Cape Cod charm exudes from the 3 bedroom unique home just a block from the lakes. Wood flooring throughout, large open entry with living/sitting room, wood burning brick fireplace, vintage wood detailing and built in shelving, 1st floor bedroom/family room with closet and doors, updated painted white kitchen, granite counters, vinyl flooring, stainless appliances, large center island bar, breakfast table nook, lots of cabinets, main floor ADA compliant bath with walk in shower, covered hall with laundry to garage. 2nd floor feature great primary bedroom with attached sitting/nursery room, 2nd spacious bedroom with wood paneled ceiling and walls, hallway half bath. Small partial basement and crawl, newer drain tiles, vapor barrier, and sump pump with lifetime transferable warranty.spacious yards with plenty of space for entertaining, 2 car garage, and lake rights!!! Close to recreation, state parks, this is a must see. COME CHECK IT OUT TODAY!!!
Location
State IL
County Lake
Community Water Rights
Rooms
Basement Partial
Interior
Interior Features Hardwood Floors, First Floor Bedroom, First Floor Laundry, First Floor Full Bath
Heating Natural Gas, Forced Air
Cooling Central Air
Fireplaces Number 1
Fireplace Y
Appliance Range, Microwave, Refrigerator, Washer, Dryer
Exterior
Exterior Feature Patio, Storms/Screens, Breezeway
Parking Features Attached
Garage Spaces 2.0
View Y/N true
Roof Type Asphalt
Building
Lot Description Wooded
Story 2 Stories
Foundation Block
Sewer Septic-Private
Water Private Well
New Construction false
Schools
Elementary Schools Lotus School
Middle Schools Stanton School
High Schools Grant Community High School
School District 114, 114, 124
Others
HOA Fee Include None
Ownership Fee Simple
Special Listing Condition None
Read Less
© 2024 Listings courtesy of MRED as distributed by MLS GRID. All Rights Reserved.
Bought with Regina Joshi • Keller Williams Elite
GET MORE INFORMATION




