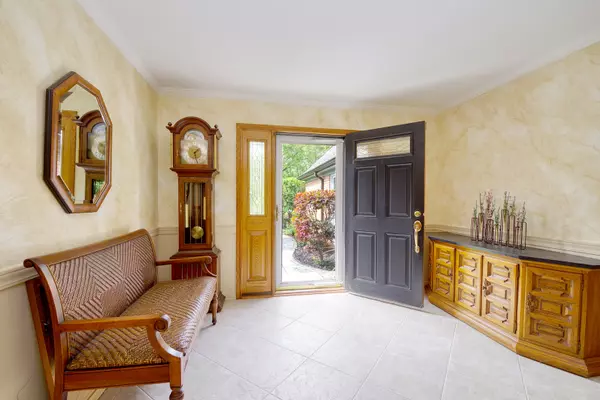For more information regarding the value of a property, please contact us for a free consultation.
345 Versailles Drive Northbrook, IL 60062
Want to know what your home might be worth? Contact us for a FREE valuation!

Our team is ready to help you sell your home for the highest possible price ASAP
Key Details
Sold Price $720,500
Property Type Single Family Home
Sub Type Detached Single
Listing Status Sold
Purchase Type For Sale
Square Footage 3,018 sqft
Price per Sqft $238
Subdivision Charlemagne
MLS Listing ID 11223818
Sold Date 10/13/21
Style Ranch
Bedrooms 4
Full Baths 2
Half Baths 1
Year Built 1971
Annual Tax Amount $13,211
Tax Year 2020
Lot Size 0.310 Acres
Lot Dimensions 89 X 151
Property Description
MULTIPLE OFFERS RECEIVED. HIGHEST AND BEST BY 5PM SUNDAY SEPT 26. Resort style living could be yours in this sprawling custom ranch immersed in beautiful professionally landscaped setting. Rose lined garden with blue slate pavers lead to private front door entrance. Open foyer leads past custom stained glass entrance into the step down living room aglow with natural light from full wall of windows. The south wing is highlighted by the recently renovated kitchen featuring rich custom built walnut cabinets with pull out shelving, bianco antico granite counters, SubZero fridge, Wolf oven, cooktop, and warming drawer, and Miele DW, and breakfast area. Entertain in the large formal dining room then retire to the extra large family room with cathedral ceiling, wet bar and gas fireplace. Step through the sliding door onto the paver patio encircled by tranquil waterfall and Koi pond or cross the stepping bridge to play in the rest of the large back yard. Tucked behind the kitchen is the laundry room with newer w/d, custom cabinets, powder room, and the attached garage with epoxy floor and custom slatted walls for easy organizing. The North wing features a generous primary suite with vanity, 3 large California custom closets, and steam shower, 2 additional large bedrooms and bath with stand-up shower and jacuzzi tub, and the office with built-in shelves and desk which could easily be converted back into a 4th bedroom. Large unfinished dry basement ready for you to make your own. Hardwood flooring and recessed lighting, California closets throughout the interior, oversized copper gutters, sprinkler system, and high quality Marvin windows round out this fantastic home.
Location
State IL
County Cook
Rooms
Basement Partial
Interior
Interior Features Vaulted/Cathedral Ceilings, Bar-Wet, Hardwood Floors, First Floor Bedroom, First Floor Laundry, First Floor Full Bath, Built-in Features, Bookcases, Some Carpeting, Granite Counters
Heating Natural Gas
Cooling Central Air
Fireplaces Number 1
Fireplaces Type Gas Log, Gas Starter
Fireplace Y
Appliance Microwave, Dishwasher, High End Refrigerator, Freezer, Disposal, Stainless Steel Appliance(s), Cooktop, Built-In Oven, Range Hood, Electric Cooktop
Laundry Gas Dryer Hookup
Exterior
Exterior Feature Patio, Brick Paver Patio, Storms/Screens
Parking Features Attached
Garage Spaces 2.0
View Y/N true
Roof Type Asphalt
Building
Lot Description Landscaped
Story 1 Story
Foundation Concrete Perimeter
Sewer Public Sewer
Water Public
New Construction false
Schools
Elementary Schools Shabonee School
Middle Schools Wood Oaks Junior High School
High Schools Glenbrook North High School
School District 27, 27, 225
Others
HOA Fee Include None
Ownership Fee Simple
Special Listing Condition None
Read Less
© 2024 Listings courtesy of MRED as distributed by MLS GRID. All Rights Reserved.
Bought with C Bryce Fuller • Baird & Warner
GET MORE INFORMATION




