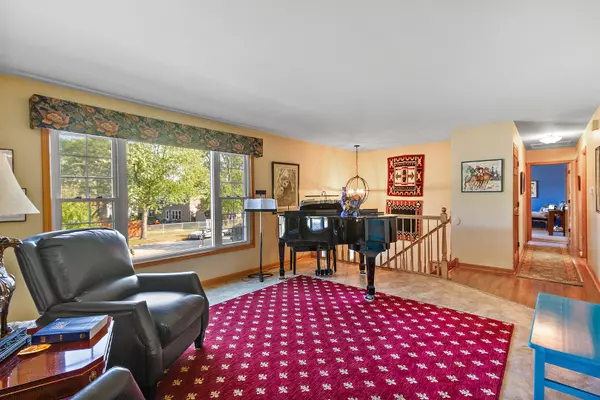For more information regarding the value of a property, please contact us for a free consultation.
20106 S Sycamore Drive Frankfort, IL 60423
Want to know what your home might be worth? Contact us for a FREE valuation!

Our team is ready to help you sell your home for the highest possible price ASAP
Key Details
Sold Price $315,000
Property Type Single Family Home
Sub Type Detached Single
Listing Status Sold
Purchase Type For Sale
Square Footage 2,000 sqft
Price per Sqft $157
Subdivision Frankfort Square
MLS Listing ID 11233236
Sold Date 10/29/21
Style Bi-Level
Bedrooms 4
Full Baths 3
Year Built 1972
Annual Tax Amount $5,949
Tax Year 2020
Lot Size 7,840 Sqft
Lot Dimensions 70 X 110
Property Description
WELCOME HOME to this warm & inviting 4-BEDROOM, 3-BATH Frankfort Square Raised-Ranch! Each room flows effortlessly to the next which is perfect for daily living and entertaining! You're sure to enjoy the huge, SUNLIT FAMILY ROOM that is open to the SPACIOUS EAT-IN KITCHEN which boasts recessed lighting, a portable Island, an abundance of Hickory Cabinets, good counter-space, and a dining area roomy enough to accommodate a table for 8! Three (3) Bedrooms are neatly tucked away down the hall for utmost privacy. The MASTER BEDROOM is a lovely space and features a FULL, PRIVATE BATH which is not typical for the neighborhood. The secondary Bedrooms share a very nice FULL BATH. The REMODELED WALK-OUT LOWER LEVEL (which is actually ground-level) features a SPACIOUS FAMILY ROOM with a GAS LOGS FIREPLACE to enjoy on cool nights, a 4th BEDROOM...or use as a Home Office, Playroom, Music Room, or Home Gym!..., a B-I-G STORAGE/LAUNDRY/MECHANICAL ROOM, plus a FULL BATH! The FULLY-FENCED BACKYARD is a perfectly private space for kids and pets to play and there is an area on the side of the house that can be designated as a Dog Run. Outdoor entertaining is a breeze with easy access to and from the house from either level: a newer set of stairs conveniently connects the main-level SCREENED-IN DECK (size 11' x 10") to the lower BRICK-PAVER PATIO. Enjoy both spaces while cooking out and/or gathering with friends & family!! ** IMPROVEMENTS & UPGRADES INCLUDE: (2021) Garage-to-House Entry Door to be installed. (2020) Electrical Panel Upgraded to 200amp Service, Light Switches/Outlets Upgraded, new A/C unit, new 6' Wood Fence, new Tile Flooring in the Living Room. (2017) Water Heater. (2016) Furnace. ** DON'T DELAY ~ COME SEE WHY THIS HOUSE SHOULD BE YOUR NEXT HOME SWEET HOME! **
Location
State IL
County Will
Community Park, Curbs, Sidewalks, Street Lights, Street Paved
Rooms
Basement None
Interior
Interior Features Wood Laminate Floors, First Floor Bedroom, First Floor Laundry, First Floor Full Bath, Some Carpeting
Heating Natural Gas, Forced Air
Cooling Central Air
Fireplaces Number 1
Fireplaces Type Gas Log
Fireplace Y
Appliance Range, Microwave, Dishwasher, Refrigerator, Washer, Dryer, Water Softener Owned
Laundry Gas Dryer Hookup
Exterior
Exterior Feature Screened Deck, Brick Paver Patio, Storms/Screens
Parking Features Attached
Garage Spaces 2.0
View Y/N true
Roof Type Asphalt
Building
Lot Description Fenced Yard
Story Raised Ranch
Foundation Concrete Perimeter
Sewer Public Sewer
Water Public
New Construction false
Schools
High Schools Lincoln-Way East High School
School District 161, 161, 210
Others
HOA Fee Include None
Ownership Fee Simple
Special Listing Condition None
Read Less
© 2024 Listings courtesy of MRED as distributed by MLS GRID. All Rights Reserved.
Bought with Jacob Wirtz • Century 21 Affiliated



