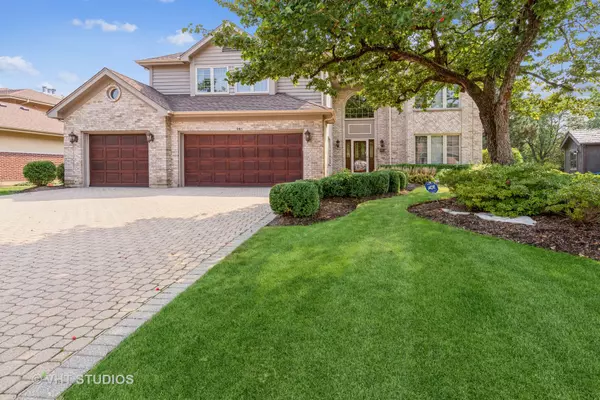For more information regarding the value of a property, please contact us for a free consultation.
985 Doral Drive Bartlett, IL 60103
Want to know what your home might be worth? Contact us for a FREE valuation!

Our team is ready to help you sell your home for the highest possible price ASAP
Key Details
Sold Price $515,000
Property Type Single Family Home
Sub Type Detached Single
Listing Status Sold
Purchase Type For Sale
Square Footage 3,807 sqft
Price per Sqft $135
Subdivision Woods Of Oak Hills
MLS Listing ID 11226924
Sold Date 10/27/21
Bedrooms 4
Full Baths 4
HOA Fees $10/ann
Year Built 1989
Annual Tax Amount $12,993
Tax Year 2020
Lot Size 0.320 Acres
Lot Dimensions 161X90X147X91
Property Description
You will agree this is the best lot in the subdivision...backs to the 7th hole of Bartlett Hills Golf Course. Meticulously maintained throughout. Welcoming 2 story foyer with curved staircase. Gourmet kitchen features maple cabinetry, granite counter tops, SS appliances, & golf course views. Open 2 story family room with brick fireplace. Built -in cabinetry in many rooms, dining room, family room, 1st flr office. Spacious master bedroom suite with amazing detailed ceiling & 2 walk-in closets. Master bath features shower and large jetted tub. All bedrooms large. Full finished basement would be ideal as in-law arrangement with full kitchen, wet bar, full bath, rec area, exercise area and closets for storage. Windows, furnace, a/c, hot water tank, roof, gutters, garage doors have all been replaced. Wash/dryer brand new. Relax on the composite deck and in the gazebo. Professionally landscaped. Homesite is high and dry. (sump pit is dry) The Generac generator will run the entire house. Close to expressway. This house has been maintained to perfection by long time owners, all you need to do is bring your golf clubs and enjoy!
Location
State IL
County Cook
Community Curbs, Sidewalks, Street Lights, Street Paved
Rooms
Basement Full
Interior
Interior Features Vaulted/Cathedral Ceilings, Bar-Wet, Hardwood Floors, In-Law Arrangement, First Floor Laundry, First Floor Full Bath, Built-in Features, Walk-In Closet(s), Bookcases, Granite Counters
Heating Natural Gas, Forced Air
Cooling Central Air
Fireplaces Number 1
Fireplace Y
Appliance Double Oven, Microwave, Dishwasher, Refrigerator, Washer, Dryer, Stainless Steel Appliance(s), Built-In Oven, Water Softener Owned
Exterior
Exterior Feature Deck, Storms/Screens
Parking Features Attached
Garage Spaces 3.0
View Y/N true
Roof Type Asphalt
Building
Lot Description Golf Course Lot
Story 2 Stories
Sewer Public Sewer
Water Public
New Construction false
Schools
Elementary Schools Bartlett Elementary School
Middle Schools Eastview Middle School
High Schools South Elgin High School
School District 46, 46, 46
Others
HOA Fee Include Other
Ownership Fee Simple
Special Listing Condition None
Read Less
© 2024 Listings courtesy of MRED as distributed by MLS GRID. All Rights Reserved.
Bought with Nicole Papalia • Redfin Corporation
GET MORE INFORMATION


