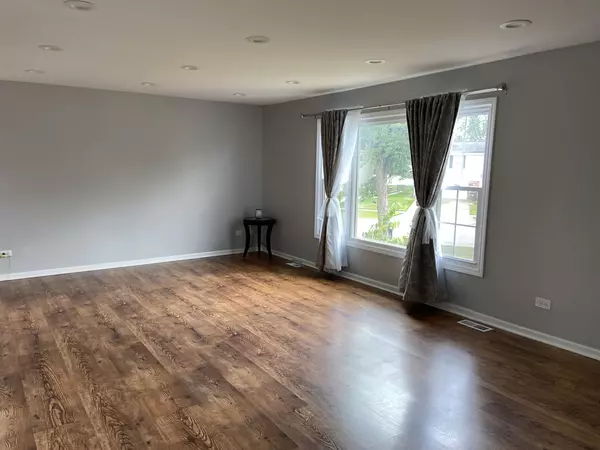For more information regarding the value of a property, please contact us for a free consultation.
8112 W Evergreen Drive Frankfort, IL 60423
Want to know what your home might be worth? Contact us for a FREE valuation!

Our team is ready to help you sell your home for the highest possible price ASAP
Key Details
Sold Price $220,000
Property Type Single Family Home
Sub Type Detached Single
Listing Status Sold
Purchase Type For Sale
Square Footage 2,206 sqft
Price per Sqft $99
Subdivision Frankfort Square
MLS Listing ID 11236007
Sold Date 10/29/21
Style Bi-Level
Bedrooms 4
Full Baths 3
Year Built 1972
Annual Tax Amount $6,397
Tax Year 2020
Lot Size 0.300 Acres
Lot Dimensions 23 X 38 X 136 X 68 X 175
Property Description
Sellers loss is your gain! Big 4 bed/3 Full bath home with tons of potential! Sellers did some of the work and priced it for you to finish the rest! Main floor living room has new hardwood flooring/trim/canned lighting thru out! Dining room with new hardwood and canned lighting! New upgraded carpet in 3 main floor bedrooms and lower level bedroom. Large kitchen with solid maple cabinets, double oven, center island, new sink/faucet and new hardwood flooring! 1st floor also has new white trim/doors and drywall ceiling! Master bed w/full bath. Lower level has family room with fireplace and big storage room which could be another bedroom if needed! Attached 2 car garage! Some windows have been replaced. All baths will need updating. Main floor hall bath is functional. Lower level and exterior needs updating! Large fenced lot with shed that backs to school--no neighbors behind you! This is a great opportunity for an investor or handy buyer! Big home for the $$. Opportunity is knocking..will you answer?!?
Location
State IL
County Will
Community Park, Curbs, Sidewalks, Street Paved
Rooms
Basement Full
Interior
Interior Features Hardwood Floors
Heating Natural Gas, Forced Air
Cooling Central Air
Fireplaces Number 1
Fireplaces Type Wood Burning
Fireplace Y
Appliance Range, Dishwasher, Refrigerator
Laundry Gas Dryer Hookup, In Unit
Exterior
Exterior Feature Deck
Parking Features Attached
Garage Spaces 2.0
View Y/N true
Roof Type Asphalt
Building
Lot Description Fenced Yard, Mature Trees
Story Raised Ranch
Foundation Concrete Perimeter
Sewer Public Sewer
Water Public
New Construction false
Schools
Elementary Schools Frankfort Square Elementary Scho
Middle Schools Summit Hill Junior High School
High Schools Lincoln-Way East High School
School District 161, 161, 210
Others
HOA Fee Include None
Ownership Fee Simple
Special Listing Condition None
Read Less
© 2024 Listings courtesy of MRED as distributed by MLS GRID. All Rights Reserved.
Bought with Tristan Sumpter • ICandy Realty LLC



