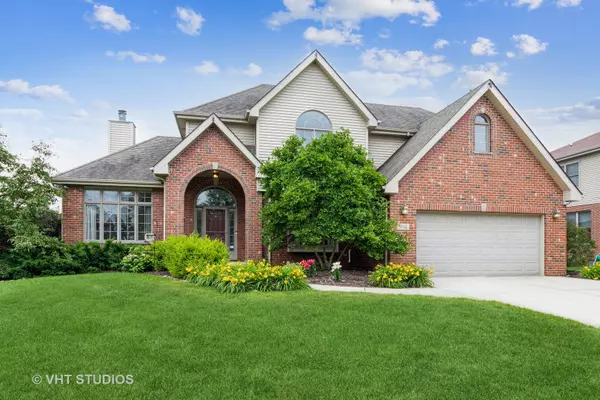For more information regarding the value of a property, please contact us for a free consultation.
904 Karen Lane New Lenox, IL 60451
Want to know what your home might be worth? Contact us for a FREE valuation!

Our team is ready to help you sell your home for the highest possible price ASAP
Key Details
Sold Price $439,000
Property Type Single Family Home
Sub Type Detached Single
Listing Status Sold
Purchase Type For Sale
Square Footage 2,500 sqft
Price per Sqft $175
Subdivision Crystal Cove
MLS Listing ID 11188122
Sold Date 10/15/21
Style Contemporary
Bedrooms 4
Full Baths 3
Half Baths 1
Year Built 2005
Annual Tax Amount $9,728
Tax Year 2019
Lot Size 9,583 Sqft
Lot Dimensions 82X117
Property Description
Beautiful Crystal Cove updated 4BR, 3.1BA two story home all ready to move in. Looking for the perfect OPEN floor plan, we've got that and we've just staged a fresh new look to show you the best ways to use the space! Large entry foyer opens to dual staircase, DR and 1st floor office with FP! Generous FR w/2nd gas FP opens to huge updated cherry/granite KT w/SS pro appliances & custom breakfast bar! Great HW flooring on 1st floor. Sliders lead to massive deck & fenced grounds, complete w/outdoor TV, speakers, sound system & sprinkler system! 1st floor laundry & powder room finish off the first floor. Upstairs, the MBR has lovely dark HW floors & a fabulous updated MBA w/dual vanities & dressing areas. You will love the oversized multi jetted shower & the heated floor! Generous walk-in closet too! 3 good sized BR's share the updated gray ceramic hall BA. The lower level offers great additional living space to this lovely home - a HUGE rec room w/lookout windows for entertaining, wet bar, french doors to the children's play room & a tandem exercise room for parents to watch over their kids while getting in shape! New full BA & great sized storage room too! 2.5 attached car garage. The Sonos sounds system provides music & 6 mounted TV's provide you with all the games & movies! Prepare to own the prettiest home on the block at Xmas with outdoor focus lighting. Don't wait - this is a great home! Well maintained and loved-sold as is but in great condition.
Location
State IL
County Will
Community Park, Curbs, Sidewalks, Street Paved
Rooms
Basement Full
Interior
Interior Features Vaulted/Cathedral Ceilings, Skylight(s), Bar-Wet, Hardwood Floors, Heated Floors, First Floor Laundry, Built-in Features, Walk-In Closet(s), Separate Dining Room
Heating Natural Gas, Forced Air
Cooling Central Air
Fireplaces Number 2
Fireplaces Type Gas Log
Fireplace Y
Appliance Range, Microwave, Dishwasher, High End Refrigerator, Washer, Dryer, Disposal, Stainless Steel Appliance(s), Wine Refrigerator
Exterior
Exterior Feature Deck, Porch
Parking Features Attached
Garage Spaces 2.5
View Y/N true
Roof Type Asphalt
Building
Lot Description Fenced Yard, Landscaped, Outdoor Lighting
Story 2 Stories
Foundation Concrete Perimeter
Sewer Public Sewer
Water Lake Michigan
New Construction false
Schools
High Schools Lincoln-Way Central High School
School District 122, 122, 210
Others
HOA Fee Include None
Ownership Fee Simple
Special Listing Condition None
Read Less
© 2024 Listings courtesy of MRED as distributed by MLS GRID. All Rights Reserved.
Bought with Noe Fragoso • Northlake Realtors
GET MORE INFORMATION




