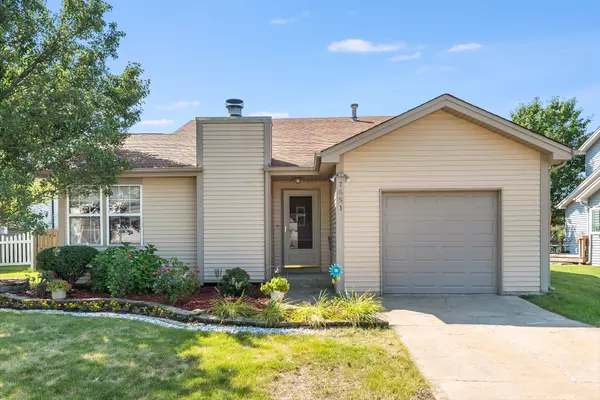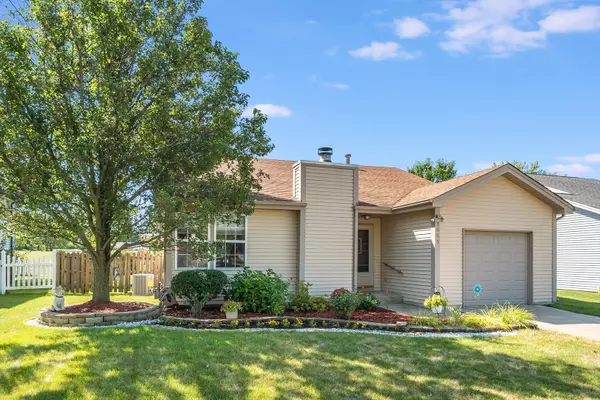For more information regarding the value of a property, please contact us for a free consultation.
7651 W Glenshire Drive Frankfort, IL 60423
Want to know what your home might be worth? Contact us for a FREE valuation!

Our team is ready to help you sell your home for the highest possible price ASAP
Key Details
Sold Price $249,000
Property Type Single Family Home
Sub Type Detached Single
Listing Status Sold
Purchase Type For Sale
Square Footage 1,209 sqft
Price per Sqft $205
Subdivision Frankfort Square
MLS Listing ID 11213808
Sold Date 10/22/21
Style Ranch
Bedrooms 3
Full Baths 2
Year Built 1987
Annual Tax Amount $6,226
Tax Year 2020
Lot Size 7,405 Sqft
Lot Dimensions 0.17
Property Description
Beautiful ranch home located in Frankfort square is located on a generous sized lot, with no rear facing neighbors, all contained within your privacy fenced backyard. Spend fair weathered days relaxing on your gorgeous deck! Inside the vaulted ceilings in the main living areas creating a spacious and bright environment you will love coming home to! The living room boasts a cozy fireplace with views to the dining area and kitchen featuring all stainless steel appliances and easy-to-maintain wood laminate flooring. Located 1 block from the elementary school, and nearby access to biking and walking trails, come see how perfect this home is for you!
Location
State IL
County Will
Rooms
Basement None
Interior
Interior Features Vaulted/Cathedral Ceilings, Wood Laminate Floors, First Floor Bedroom, First Floor Laundry, First Floor Full Bath
Heating Natural Gas, Forced Air
Cooling Central Air
Fireplaces Number 1
Fireplaces Type Gas Log
Fireplace Y
Appliance Range, Microwave, Refrigerator, Washer, Dryer, Stainless Steel Appliance(s)
Exterior
Exterior Feature Deck
Parking Features Attached
Garage Spaces 1.0
View Y/N true
Roof Type Asphalt
Building
Story 1 Story
Foundation Concrete Perimeter
Sewer Public Sewer
Water Public
New Construction false
Schools
Elementary Schools Indian Trail Elementary School
Middle Schools Summit Hill Junior High School
High Schools Lincoln-Way East High School
School District 161, 161, 210
Others
HOA Fee Include None
Ownership Fee Simple
Special Listing Condition None
Read Less
© 2024 Listings courtesy of MRED as distributed by MLS GRID. All Rights Reserved.
Bought with Cathy Litoborski • Realty Executives Elite



