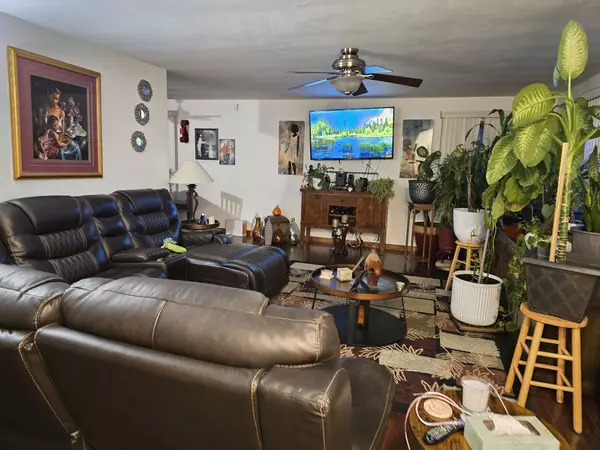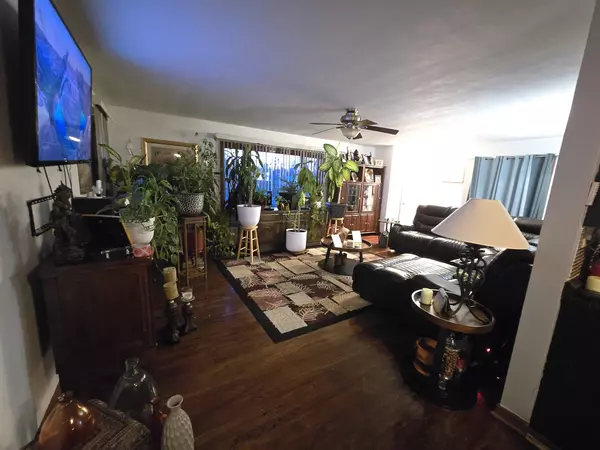See all 12 photos
$244,900
Est. payment /mo
3 BD
2 BA
1,248 SqFt
Active
2909 Gilead Avenue Zion, IL 60099
REQUEST A TOUR If you would like to see this home without being there in person, select the "Virtual Tour" option and your agent will contact you to discuss available opportunities.
In-PersonVirtual Tour

UPDATED:
12/17/2024 06:07 AM
Key Details
Property Type Single Family Home
Sub Type Detached Single
Listing Status Active
Purchase Type For Sale
Square Footage 1,248 sqft
Price per Sqft $196
MLS Listing ID 12217768
Style Ranch
Bedrooms 3
Full Baths 2
Year Built 1961
Annual Tax Amount $6,802
Tax Year 2023
Lot Size 0.270 Acres
Lot Dimensions 80 X 145
Property Description
Discover the charm of this delightful three-bedroom brick ranch, situated on a beautiful and expansive 80x145 lot. This home features a spacious living room with elegant hardwood floors, providing timeless elegance and comfort. All 3 bedrooms are adorned with hardwood flooring, creating a cohesive and inviting atmosphere throughout. A well-appointed kitchen is ready for your culinary adventures, offering ample space for meal preparation and entertaining. The versatile basement includes a potential in-law arrangement, adding valuable extra living space and flexibility to the property. Completing this wonderful home is a 2.5-car garage, providing ample space for parking and storage. Don't miss the opportunity to make this charming brick ranch your new home. Schedule a showing today.
Location
State IL
County Lake
Rooms
Basement Full
Interior
Heating Natural Gas, Forced Air
Cooling Central Air
Fireplace N
Laundry Gas Dryer Hookup
Exterior
Parking Features Detached
Garage Spaces 2.0
View Y/N true
Roof Type Asphalt
Building
Story 1 Story
Foundation Concrete Perimeter
Sewer Public Sewer
Water Lake Michigan, Public
New Construction false
Schools
School District 6, 6, 126
Others
HOA Fee Include None
Ownership Fee Simple
Special Listing Condition None
© 2024 Listings courtesy of MRED as distributed by MLS GRID. All Rights Reserved.
Listed by Armando Popoca • Century 21 Circle
GET MORE INFORMATION




