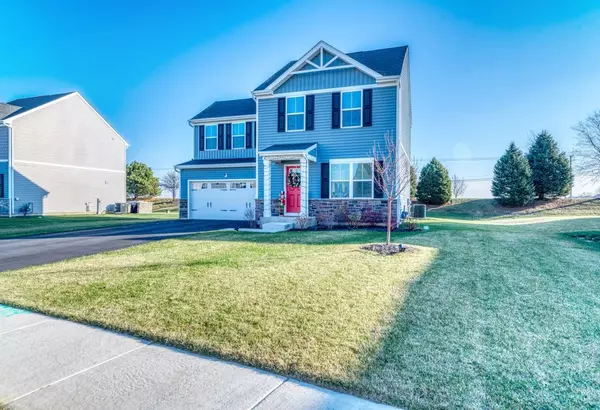See all 22 photos
$375,000
Est. payment /mo
3 BD
2.5 BA
Active
2606 Deer Crossing Drive Plainfield, IL 60586
REQUEST A TOUR If you would like to see this home without being there in person, select the "Virtual Tour" option and your agent will contact you to discuss available opportunities.
In-PersonVirtual Tour

UPDATED:
12/11/2024 06:06 AM
Key Details
Property Type Single Family Home
Sub Type Detached Single
Listing Status Active
Purchase Type For Sale
MLS Listing ID 12220816
Bedrooms 3
Full Baths 2
Half Baths 1
HOA Fees $300/ann
Year Built 2023
Annual Tax Amount $20
Tax Year 2023
Lot Dimensions 77X124X75X132
Property Description
Nestled in the heart of West Plainfield, this pristine, one-year-old gem offers the perfect blend of modern comfort and tranquil living. As you step through the front door, you're greeted by an open-concept floor plan bathed in natural light. The subtle gray wood laminate flooring flows seamlessly throughout the main living areas, creating a clean and contemporary aesthetic. Accent wallpaper adding additional charm. The kitchen is a chef's dream, featuring sleek, dark espresso cabinets paired with light countertops and a stylish island. The state-of-the-art appliances are not only functional but also add a touch of elegance to the space. The three spacious bedrooms offer a peaceful retreat, each with ample walk-in closet space. The large master suite is a true oasis, complete with an en-suite bathroom. The unfinished basement presents a blank canvas, ready to be transformed into a home theater, a playroom, or a home gym - the possibilities are endless. But that's not all. The garage has been thoughtfully converted into a man cave, complete with drywall and a window to let in natural light. It's the perfect spot to unwind after a long day or host game nights with friends. Located in the desirable West Plainfield neighborhood, this home offers the best of both worlds: quiet, suburban living with easy access to major highways and nearby amenities. Don't miss this rare opportunity to own a brand-new home in a sought-after location. Sellers made a considerable amount of upgrades when building from the base model.
Location
State IL
County Kendall
Rooms
Basement Partial
Interior
Interior Features Wood Laminate Floors, Second Floor Laundry, Walk-In Closet(s)
Heating Natural Gas, Forced Air
Cooling Central Air
Fireplace N
Exterior
Parking Features Attached
Garage Spaces 2.0
View Y/N true
Building
Story 2 Stories
Sewer Public Sewer
Water Public
New Construction false
Schools
School District 202, 202, 202
Others
HOA Fee Include None
Ownership Fee Simple w/ HO Assn.
Special Listing Condition None
© 2024 Listings courtesy of MRED as distributed by MLS GRID. All Rights Reserved.
Listed by Mel Shankland • Keller Williams Experience
GET MORE INFORMATION




