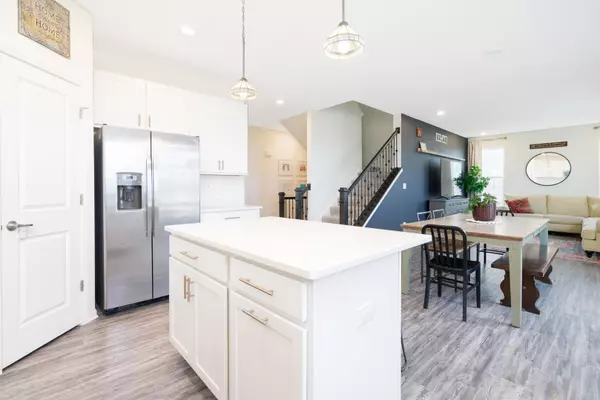14960 W Quincy Way Manhattan, IL 60442

UPDATED:
12/09/2024 09:49 PM
Key Details
Property Type Single Family Home
Sub Type Detached Single
Listing Status Active
Purchase Type For Sale
Square Footage 1,988 sqft
Price per Sqft $196
Subdivision Stonegate
MLS Listing ID 12216288
Bedrooms 4
Full Baths 2
Half Baths 1
HOA Fees $400/ann
Year Built 2022
Annual Tax Amount $13,786
Tax Year 2023
Lot Dimensions 80 X 125
Property Description
Location
State IL
County Will
Rooms
Basement Full, English
Interior
Interior Features Walk-In Closet(s), Ceiling - 9 Foot
Heating Natural Gas, Forced Air
Cooling Central Air
Fireplace N
Appliance Range, Microwave, Dishwasher, Refrigerator, Washer, Dryer, Disposal, Stainless Steel Appliance(s)
Laundry Gas Dryer Hookup
Exterior
Exterior Feature Deck, Patio, Brick Paver Patio, Above Ground Pool, Storms/Screens
Parking Features Attached
Garage Spaces 2.0
Pool above ground pool
View Y/N true
Roof Type Asphalt
Building
Lot Description Fenced Yard, Landscaped
Story 2 Stories
Foundation Concrete Perimeter
Sewer Public Sewer
Water Public
New Construction false
Schools
Elementary Schools Anna Mcdonald Elementary School
Middle Schools Manhattan Junior High School
High Schools Lincoln-Way West High School
School District 114, 114, 210
Others
HOA Fee Include Other
Ownership Fee Simple w/ HO Assn.
Special Listing Condition None
GET MORE INFORMATION




