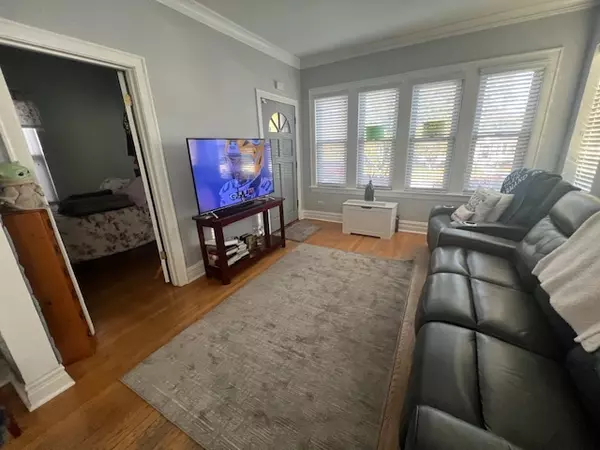4226 Gunderson Avenue Stickney, IL 60402

UPDATED:
12/15/2024 10:11 PM
Key Details
Property Type Single Family Home
Sub Type Detached Single
Listing Status Active Under Contract
Purchase Type For Sale
Square Footage 2,994 sqft
Price per Sqft $103
MLS Listing ID 12212969
Style Bungalow
Bedrooms 4
Full Baths 2
Half Baths 1
Year Built 1929
Annual Tax Amount $4,457
Tax Year 2023
Lot Dimensions 30 X 125
Property Description
Location
State IL
County Cook
Rooms
Basement Full
Interior
Heating Natural Gas, Forced Air
Cooling Central Air
Fireplace N
Appliance Range, Microwave, Dishwasher, Refrigerator, Washer, Dryer
Exterior
Exterior Feature Patio, Porch
Parking Features Detached
Garage Spaces 2.5
View Y/N true
Roof Type Asphalt
Building
Lot Description Fenced Yard
Story 2 Stories
Foundation Concrete Perimeter
Sewer Public Sewer
Water Lake Michigan
New Construction false
Schools
Elementary Schools Edison Elementary School
Middle Schools Washington Middle School
High Schools J Sterling Morton West High Scho
School District 103, 103, 201
Others
HOA Fee Include None
Ownership Fee Simple
Special Listing Condition None
GET MORE INFORMATION




