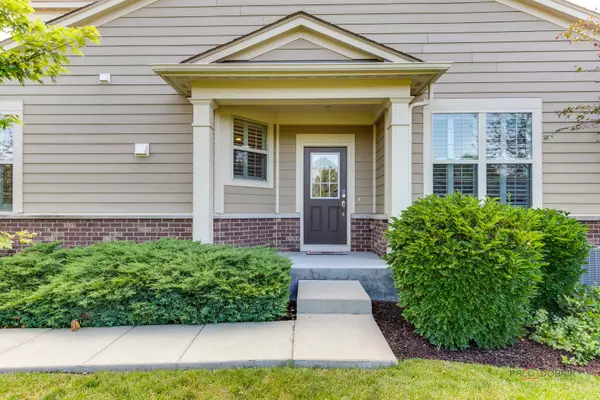256 Belmont Drive Lincolnshire, IL 60069

UPDATED:
08/18/2024 08:17 AM
Key Details
Property Type Townhouse
Sub Type Townhouse-2 Story
Listing Status Active Under Contract
Purchase Type For Sale
Square Footage 1,671 sqft
Price per Sqft $328
Subdivision Camberley Club
MLS Listing ID 12106959
Bedrooms 3
Full Baths 2
Half Baths 1
HOA Fees $383/mo
Year Built 2017
Annual Tax Amount $14,046
Tax Year 2023
Lot Dimensions 17X17X103X40X90X18
Property Description
Location
State IL
County Lake
Rooms
Basement Full
Interior
Interior Features Hardwood Floors, First Floor Bedroom, First Floor Laundry, First Floor Full Bath, Walk-In Closet(s)
Heating Natural Gas, Forced Air
Cooling Central Air
Fireplace N
Appliance Double Oven, Microwave, Dishwasher, Refrigerator, Washer, Dryer, Disposal, Stainless Steel Appliance(s)
Laundry In Unit
Exterior
Exterior Feature Patio, Storms/Screens, End Unit
Parking Features Attached
Garage Spaces 2.0
Community Features Park
View Y/N true
Roof Type Asphalt
Building
Lot Description Common Grounds, Landscaped
Sewer Public Sewer
Water Public
New Construction false
Schools
Elementary Schools Half Day School
Middle Schools Daniel Wright Junior High School
High Schools Adlai E Stevenson High School
School District 103, 103, 125
Others
Pets Allowed Cats OK, Dogs OK
HOA Fee Include Exterior Maintenance,Lawn Care,Snow Removal
Ownership Fee Simple w/ HO Assn.
Special Listing Condition None
GET MORE INFORMATION




