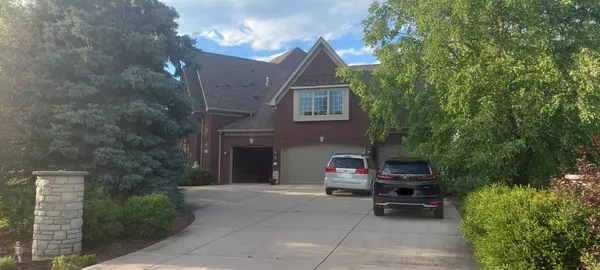18021 S Hunt Club Drive Mokena, IL 60448

UPDATED:
12/04/2024 11:40 PM
Key Details
Property Type Single Family Home
Sub Type Detached Single
Listing Status Active Under Contract
Purchase Type For Sale
Square Footage 5,142 sqft
Price per Sqft $143
Subdivision Hunt Club Woods
MLS Listing ID 12089326
Style Contemporary
Bedrooms 5
Full Baths 5
Half Baths 1
HOA Fees $600/ann
Year Built 2003
Annual Tax Amount $23,630
Tax Year 2022
Lot Size 1.000 Acres
Lot Dimensions 313.09 X 275 X 275
Property Description
Location
State IL
County Will
Community Lake, Street Lights, Street Paved
Rooms
Basement Full, Walkout
Interior
Interior Features Vaulted/Cathedral Ceilings, Bar-Wet, Heated Floors, First Floor Bedroom, Second Floor Laundry, First Floor Full Bath
Heating Natural Gas, Forced Air, Radiant, Sep Heating Systems - 2+
Cooling Central Air
Fireplaces Number 3
Fireplaces Type Wood Burning
Fireplace Y
Exterior
Exterior Feature Deck, Patio
Parking Features Attached
Garage Spaces 4.0
View Y/N true
Roof Type Asphalt
Building
Lot Description Corner Lot
Story 2 Stories
Foundation Concrete Perimeter
Sewer Septic-Private
Water Private Well
New Construction false
Schools
Elementary Schools William E Young
Middle Schools Hadley Middle School
High Schools Lockport Township High School
School District 33C, 33C, 205
Others
HOA Fee Include Insurance,Lake Rights
Ownership Fee Simple w/ HO Assn.
Special Listing Condition Short Sale
GET MORE INFORMATION




